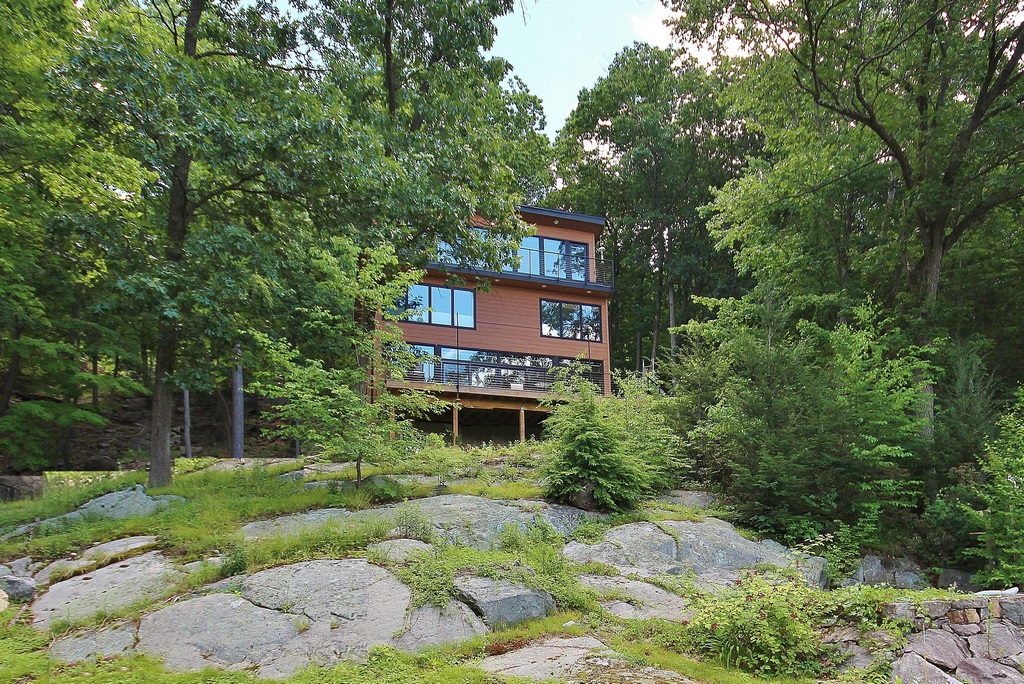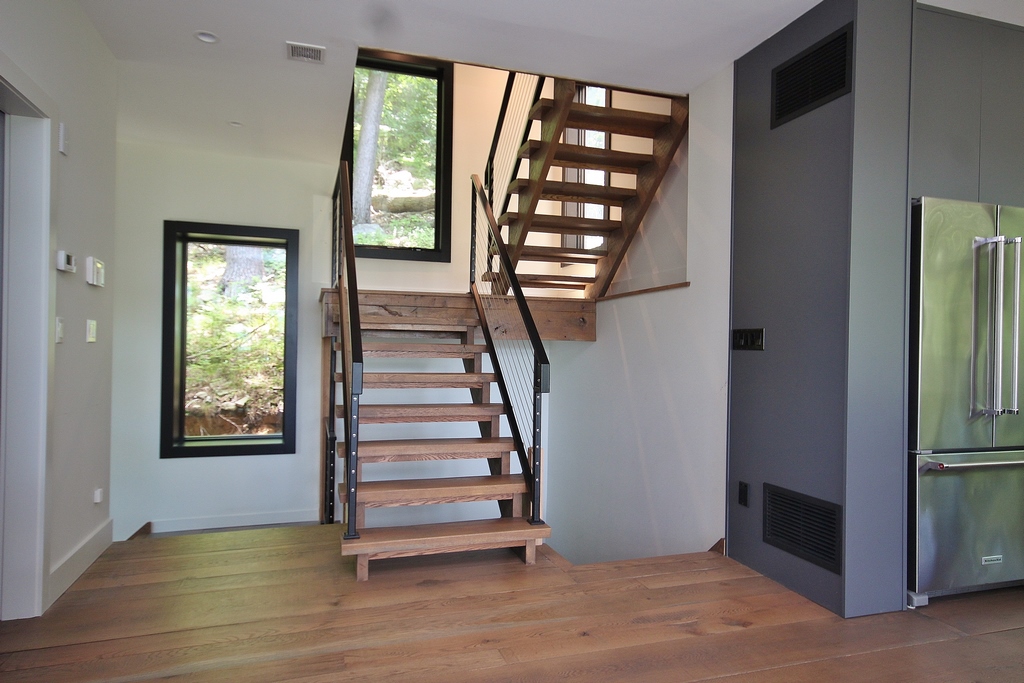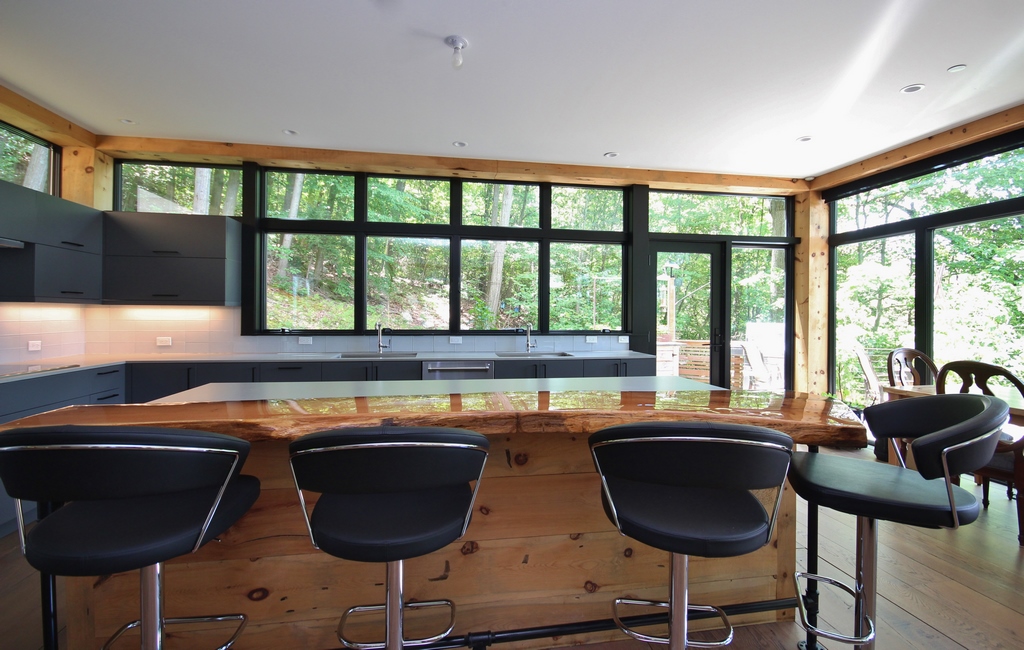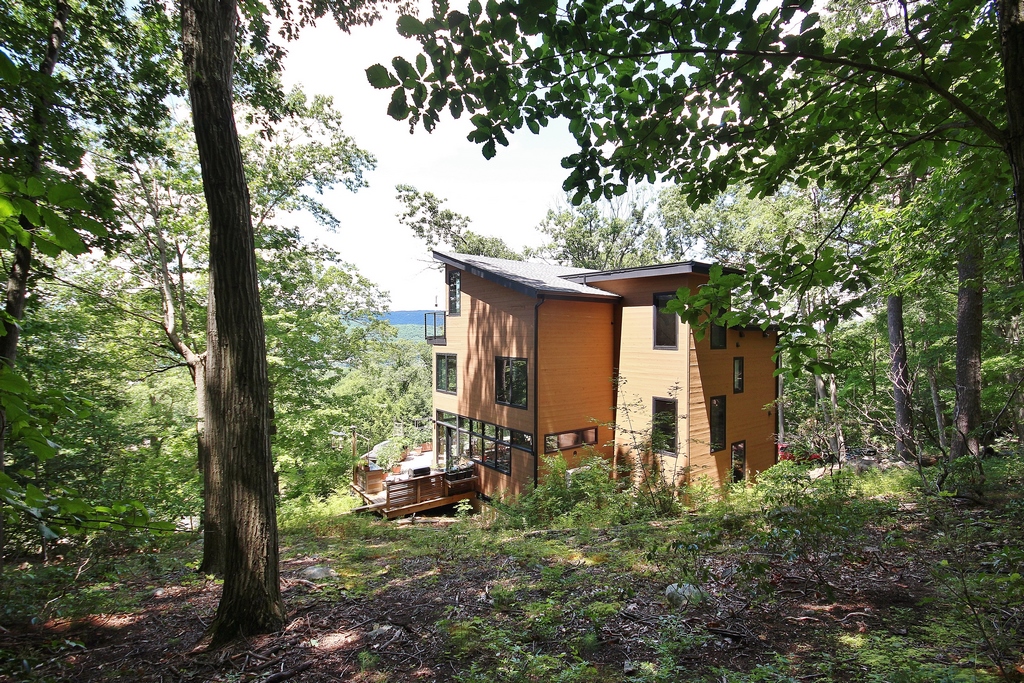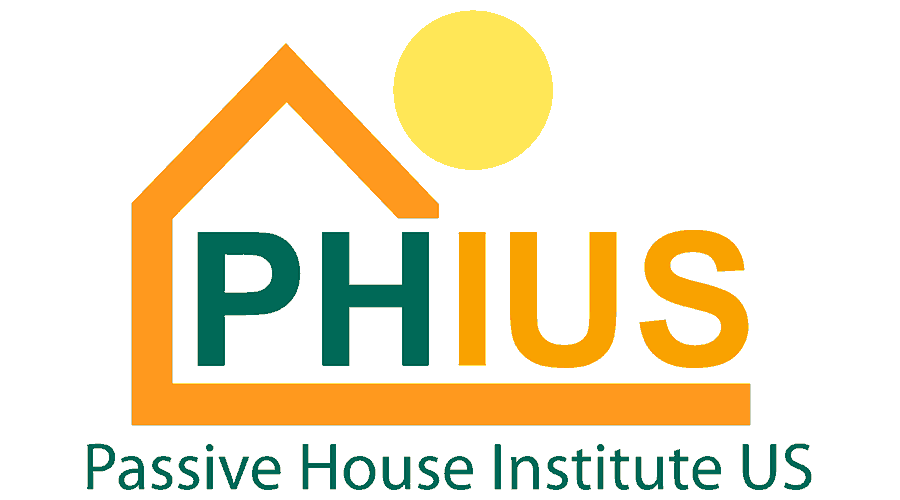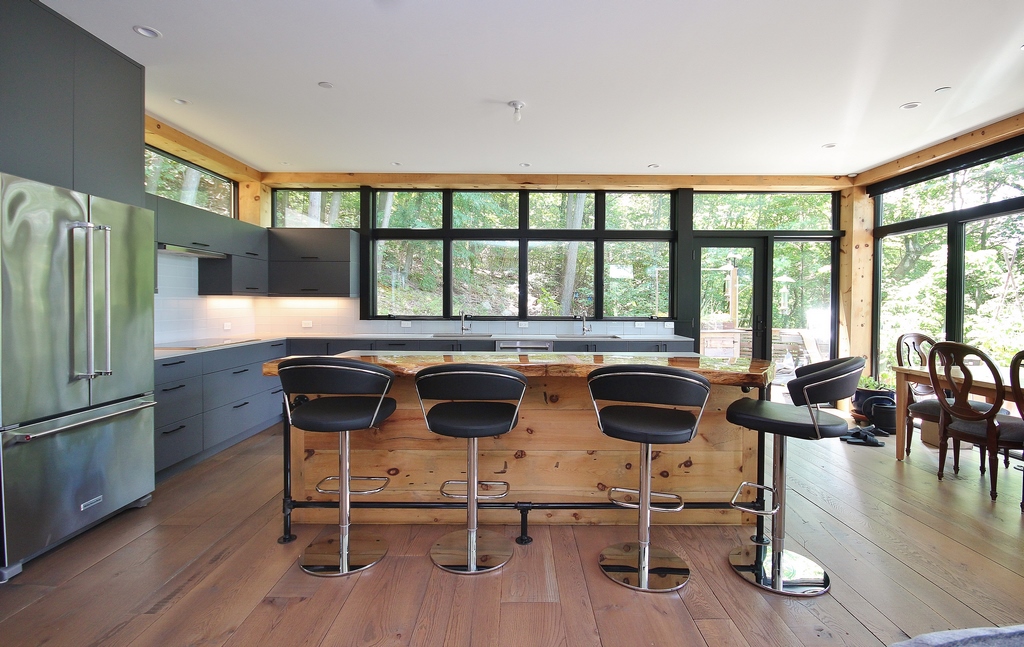
Green house with a green view: highly efficient and as near to “Net Zero” as feasible
For this project, clients purchased a 60-year-old raised ranch in terrible condition in Garrison, NY. They went through several iterations of design until they settled on a small second story addition which would give them slight Hudson River views. They got the building permit and I started work by digging for the underground electric service. Immediately, we found out there were no footings under the house, meaning that they would need to replace the entire foundation at enormous cost.
At this point, we stopped the project and took a step back. I then decided to walk up the hill into the woods behind the house to ponder the client’s choices. Now that the leaves had fallen, I noticed there was a much better river view from that location. I dragged a long ladder into the woods, set it up against a tree, climbed about 15 feet up and realized the view was amazing. I could see from Mount Beacon and West Point to Bear Mountain and Perkins Tower. I started drawing a new house for the clients that day.
The idea was to build a highly efficient house as near to “Net Zero” as feasible. In the end it was certified as Ready for Net Zero with a Tier 2 Energy Star rating. The home uses air source heat pumps for heating and cooling and a 98% efficient on demand gas hot water heater. It is sheathed with R-7 Zip-R sheathing and has open cell foam throughout, resulting in a tight shell which achieved 1.6 ACH at 50.
Even with almost 80% glazing on the western side (a huge no-no design-wise, due to massive insolation when the leaves are down) the clients have energy bills in their 2600 square foot home of a little over $200 per month on average. This includes heating, cooling, hot water, lighting, appliances and plug loads, all in.
The floors are made from trees on the property combined with a pile of boards I had been saving for a project like this. The widest planks are almost 18”.

